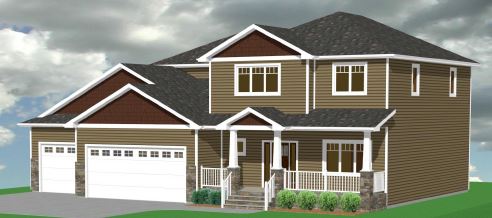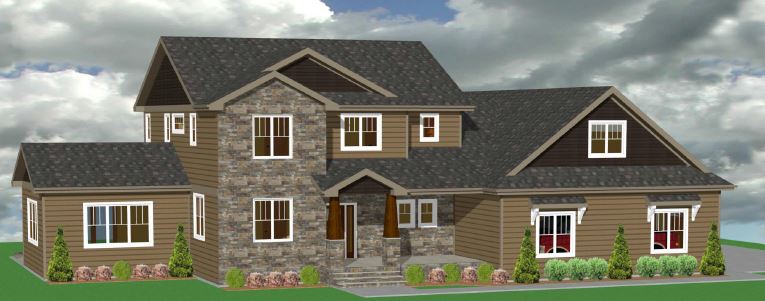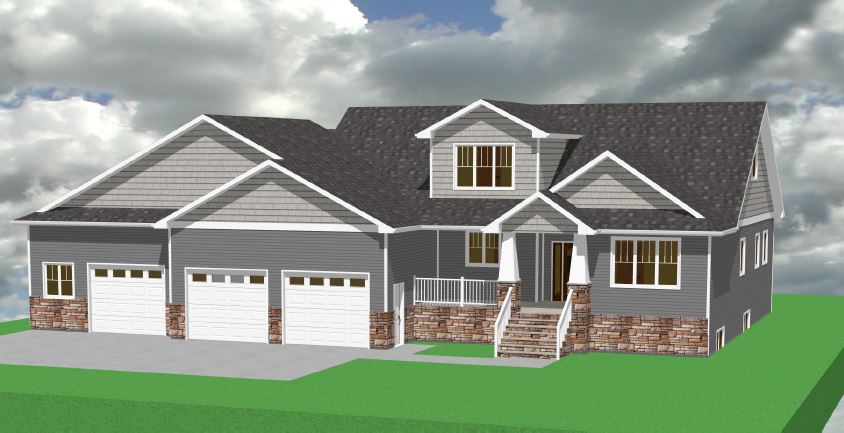Floor Plan: Titan - 3,465 SF
This floor plan features over 3,400 square feet of total living space. The main floor is 1,006 SF and has a large kitchen and great room. It also includes a half bathroom. The second floor offers four bedrooms including a master suite with a master bathroom and walk-in closet. The second floor also has a loft area. The basement offers a fifth bedroom and a nice sized family room. There is also an 885 SF triple garage and a 22’x6′ covered front deck. Click on photo to view detailed set of floor plans.
Floor Plan: Bison - 3,798 SF
This plan features 3,798 total square feet with 1,197 on the main floor, 1,197 in the basement, and 1,404 on the second floor. The main floor has one bedroom and one half bathroom. It also has a large kitchen with an island and a huge dining/living area. The basement has another bedroom and a full bath. Additionally, it has a large family area and a huge storage room. The second floor offers four bedrooms including a master with a master bathroom and walk-in closet. It also provides a 15′ x 16′ loft area. In addition, there is a 26′ x 8′ covered porch on the front of the house. Lastly, the plan has a triple garage with over 1,200 square feet of space. Click on photo to view detailed set of floor plans.
Floor Plan: Panther - 3,876 SF
This plan features over 3,800 total square feet of living space with 1,914 SF on the main and 1,962 on the second floor including the bonus room. Main floor offers a huge kitchen and living area. It also has an office and large family room. The second floor has four bedrooms including a master bedroom with a master bathroom and walk-in closet. The second floor also has a 14′ x 32′ bonus room. Lastly, this plan features a 1,586 triple garage which includes a 16.5′ x 13′ exercise room. Click on photo to view detailed set of floor plans.
Floor Plan: Bronco - 4,450 SF
This plan features 4,450 total square feet of living space. The main floor has two bedrooms including a huge master bedroom with a master bath and walk-in closet. The main floor also has a large kitchen with a walk-in pantry. The basement offers two additional bedrooms along with a large family room, a large rec room, and storage. The second floor has three more bedrooms and a loft area. Lastly, the plan boasts a nearly 1,300 square foot triple garage, a 20’x8′ covered front porch, and a 15’x12′ partially covered back deck. Click on photo to view detailed set of floor plans.



