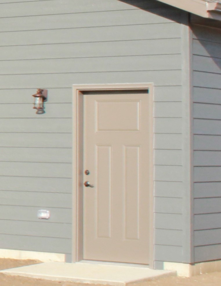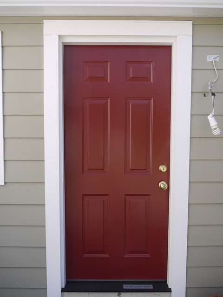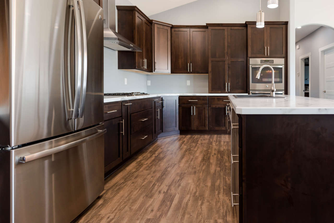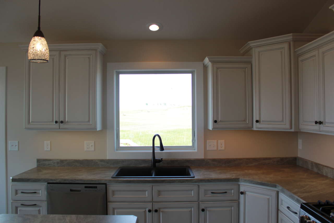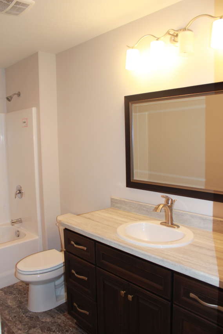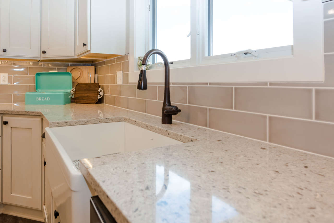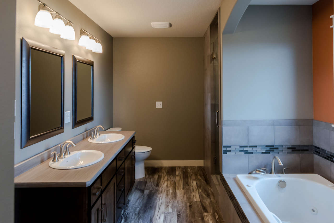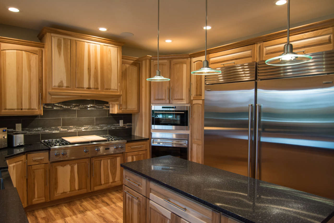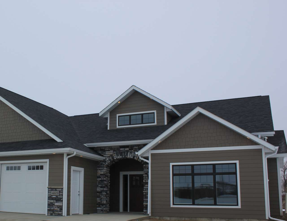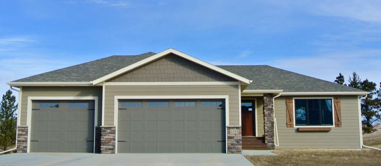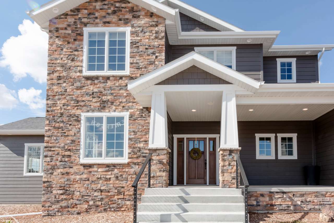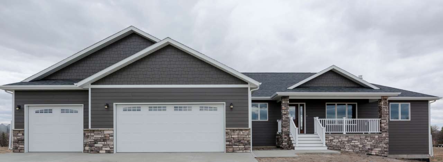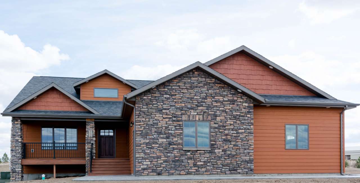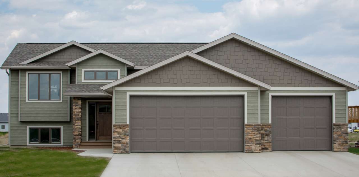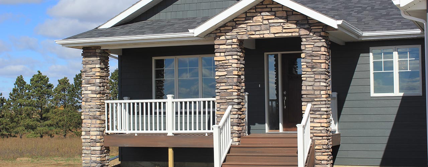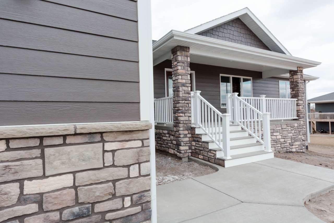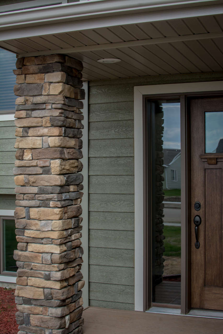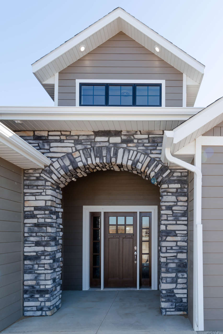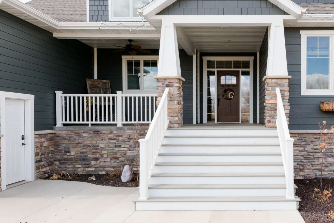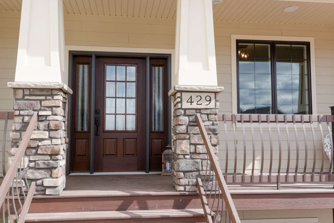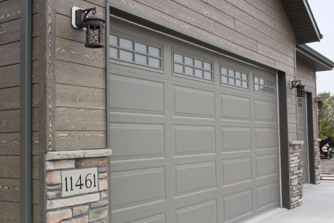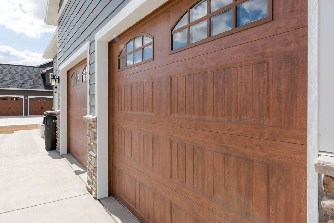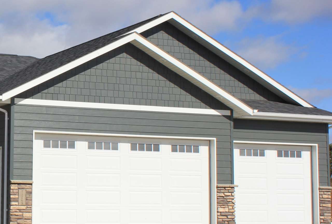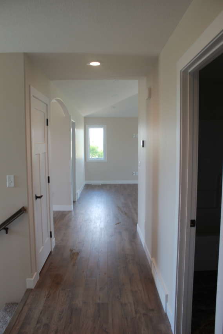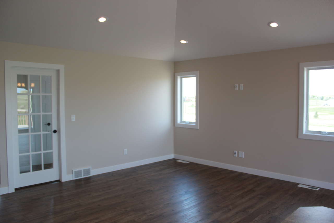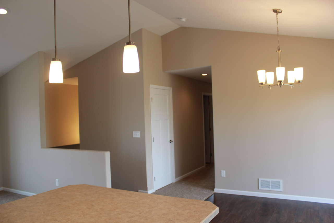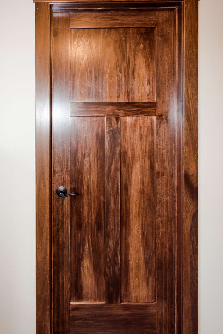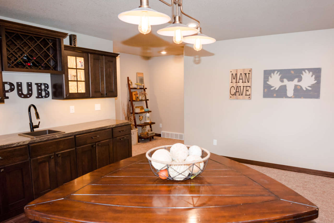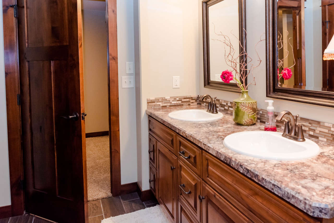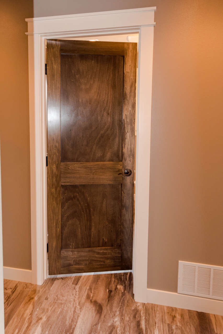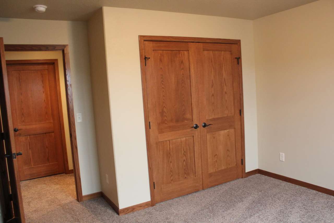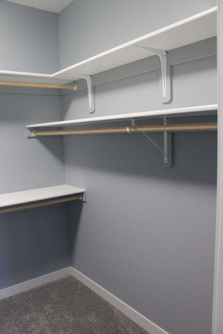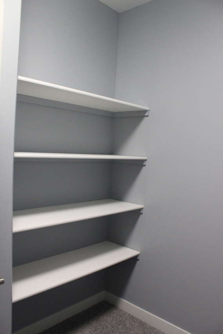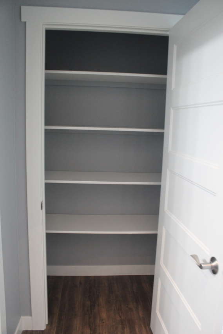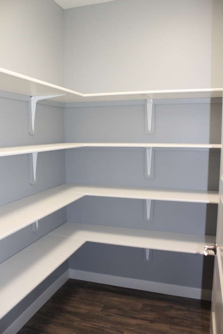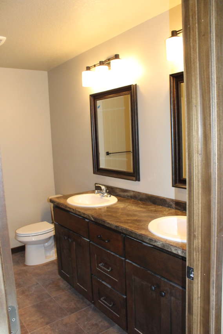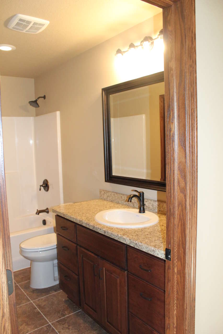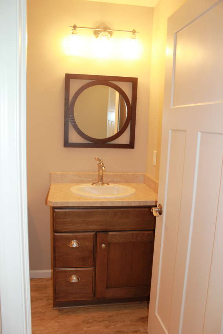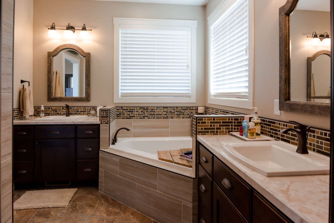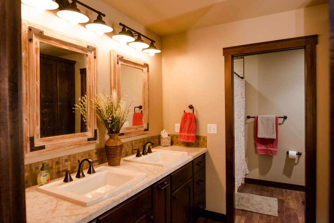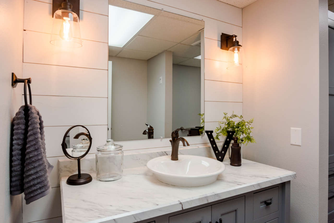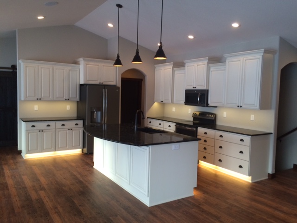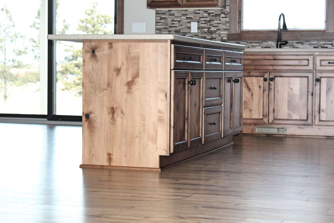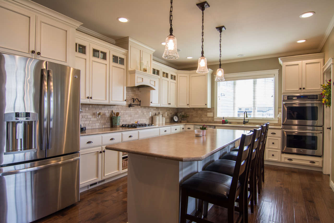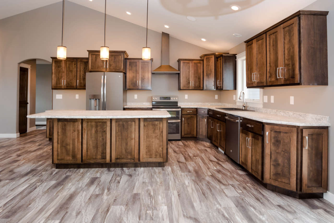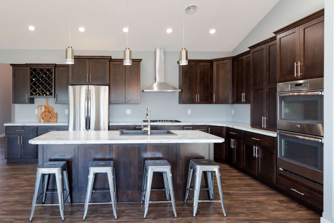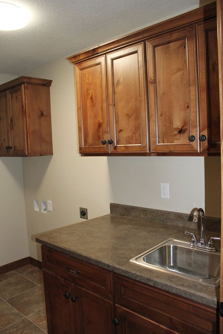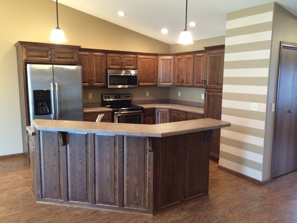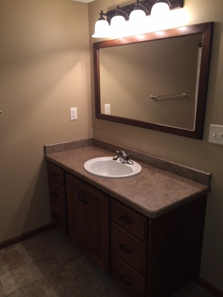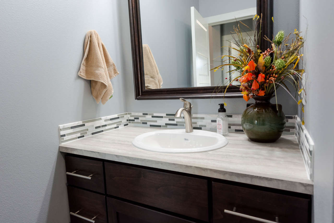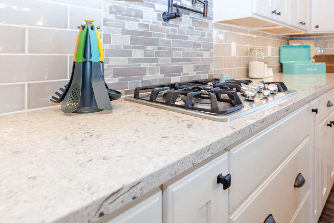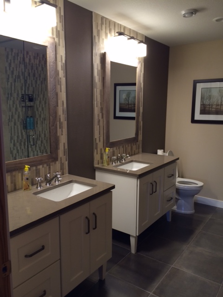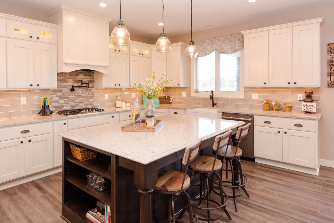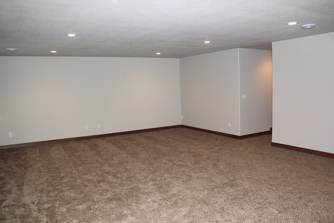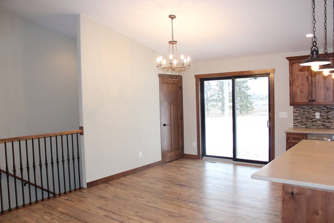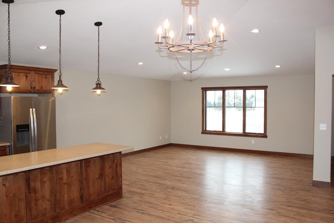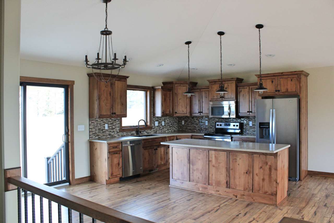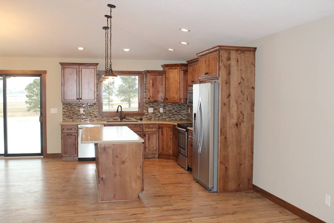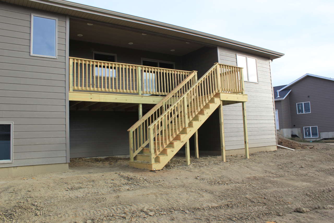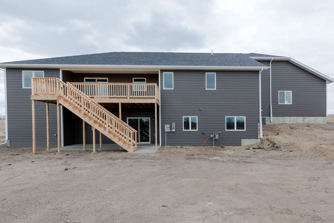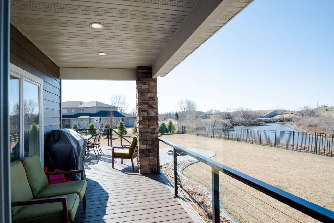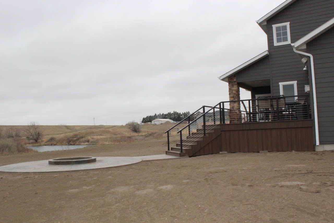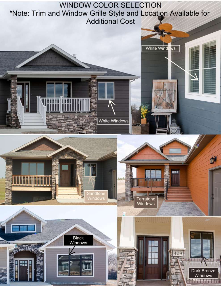
Windows
- Anderson 400 Series Windows
- Clients’ Choice of Window Color
Framing
- 2″x6″ Exterior Wall Construction and 8′ Side Wall Heights on Main and Lower Levels
- 2″x6″ Bearing Wall Construction
- 2″x4″ Interior Wall Construction
- Vaulted Ceilings Per Plan
- Custom Master Bedroom Ceiling
Concrete
- 8″ by 16″ Footings
- 8″ Concrete Walls in House and Garage
- 4″ Basement Floor
- 5″ Garage Floor
- 5″ Driveway with Rebar
- Broom Finish on Diveway and Sidewalks
Plumbing
- 50 Gallon Water Heater
- Composite (E-Granite) Double Bowl Kitchen Sink
- Garage Floor Drain
- Hot and Cold Water to Garage
- 1/2 HP Garbage Disposal
- One Piece Fiberglass Tub/Showers
- Moen Kitchen and Bath Faucets
Heating, Ventilation, and Air Conditioning
- 92% Efficient Furnace
- Central A/C Unit Included
Electrical
- 200 AMP Panel
- TV and Internet in all Living Areas and Bedrooms
- Recessed Lighting Allowance
- Light Fixture Allowance
JAMES HARDIE
LP SMARTSIDE
Siding & Soffit
- LP Smartside or James Hardie Siding – Both are Pre-finished
- LP SmartSide Lap is made with their proprietary SmartGuard manufacturing process to protect against fungal decay and termites, and is backed by a 5/50-Year Limited Warranty.
- James Hardie is a cement board and all styles are engineered for climate and come primed or with baked-on ColorPlus technology with 30-Year limited warranty.
- Option for shakes and trim around doors and windows
- Metal Soffit/Fascia
Masonry/Stonework
- Stone four feet up on garage front is standard
- Client to Pick Stone Style and Color
- Client may add additional stone to house, pillars, garage, etc.
Roofing
- 30 Year Architectural Shingles
- Clients to choose color
Gutters
- Seamless gutters installed where required
- Downspouts installed where required
- Color of gutters and downspouts to match soffit
Garage Doors
- Insulated garage door with weather stripping and openers
- Door style to be chosen by clients
- Window selection to be identified in building contract
Insulation
- R-19 Batt Insulation in all exterior and foundation walls
- Blown-in Attic Insulation to R-49
- Options
- Spray foam insulation in rim joists
- Insulate garage walls and attic
Drywall
- All Walls to be taped, textured, and primed with one coat of paint
- Chamfered corners
- Orange peel texture throughout
- Can upgrade to Knockdown texture
- Common wall adjoining the house and garage will be sheetrocked and fire-taped
- Basement ceiling to have 5/8″ sheetrock
Painting & Staining
- Common paint color of clients’ choice throughout
- Ceilings to be white or same as walls
- Base and casing to be stained or painted to clients’ preference
- Stain color to matched to cabinetry chosen by clients
- Painted trim color to by chosen by clients
Trim
- Oak, Poplar, or Primed Base 2 3/4″ or 3 1/4″
- Oak, Poplar, or Primed 2 1/4″ Casing
- 3 or 6 panel stainable wood solid doors
OR - 2 or 3 panel solid core paintable doors
- Door handle and hinge hardware to be chosen by clients
- Oil Rubbed Bronze
- Satin Nickel
- Lever Handle
- Knob Handle
Shelving & Mirrors
- Standard White Shelving
- Builder to walk through closet shelving layout with clients
- Mirror Allowance
- Venture will provide a standard framed mirror in each bathroom
- Clients may choose mirrors with allowance as stated in building contract
Cabinetry
- Venture carries our own custom cabinet line: Crystal Cabinet Works
- Drawn and measured in-house
- Two cabinetry lines, with two different price points
- Cabinet allowances are given based on plan
Countertops
- Countertops to be chosen by clients
- Formica Countertops – Standard Price
- WilsonArt Countertops – Standard Price
- Upgrade to Solid Surface, Quartz, Granite, Cambria, etc available and priced per plan
Flooring
- Flooring allowance depending on plan
- Hard surface flooring to be included
- Carpet to be included in allowance
Appliances
- Stainless steel
- Side-by-Side refrigerator with ice maker and water
- Glass top self-cleaning range
- Over-the-range microwave
- Dishwasher
Landscaping
- Rough Grade Property
- Spread Top Soil (dependent on plan and contract)
Decking
- 12′ X 12′ Cedar Deck (included on most plans)
- Upgrade to Maintenance-Free Decking and Railing is Optional
