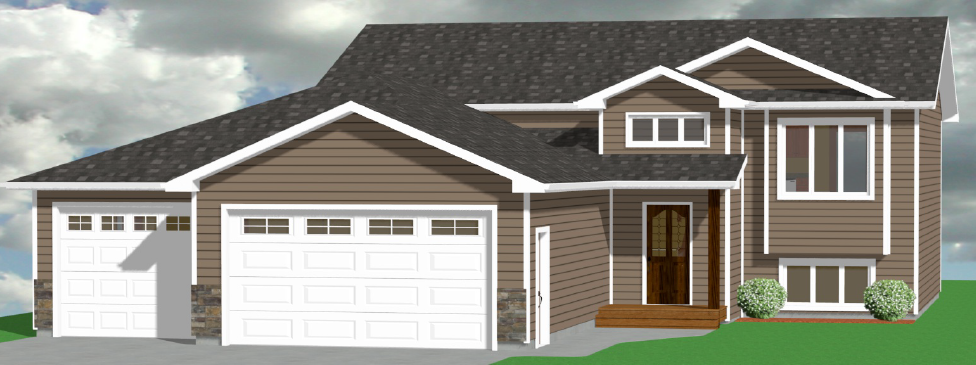Click image to open floor plan PDF
- Five Bedroom, Three Bathroom Split-Level Home
- Includes Master Bedroom with Master Bathroom and Walk-In Closet, Two Additional Bedrooms, an Additional Bathroom, and Open Concept Kitchen/Living/Dining Spaces on the Main Floor
- Framed & Insulated Basement includes Potential for Two Bedrooms, One Bathroom, Family Room, Laundry Room, and Utility Room
- 1,322 SF on Main, 1,266 SF in Lower Level, and 915 SF in Unfinished Three-Stall Garage
- Andersen 100 Series Windows
- Malarkey 30-year Architectural Shingles
- LP Smartside One Tone Siding
- Shake Accents included on Front Gables
- Woodgrain Garage Doors
- Maintenance-Free Front & Back Steps
- Aluminum Soffit & Fascia and Seamless Gutters
- 19 LED Recessed Can Lights included throughout Main Floor and Exterior
- 96% Efficient Gas Furnace
- Chrome Moen Plumbing Fixtures
- Painted Interior Doors & Trim
- Painted Cabinetry
- Stainless Steel Appliances
- Tiled Backsplash
- Luxury Vinyl Plank Flooring in Kitchen, Living, Dining Areas
- Carpet in Bedrooms
- Basement Finish Price – $29,300
- Finished & Heated Garage Price – $8,235
