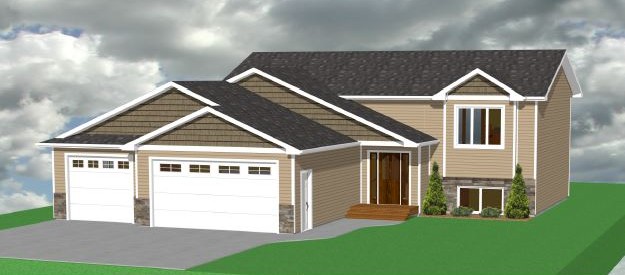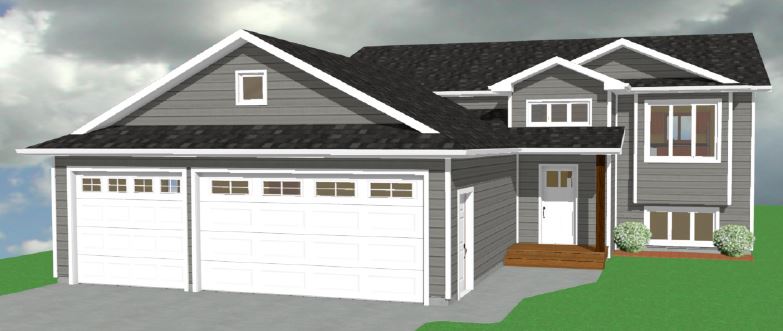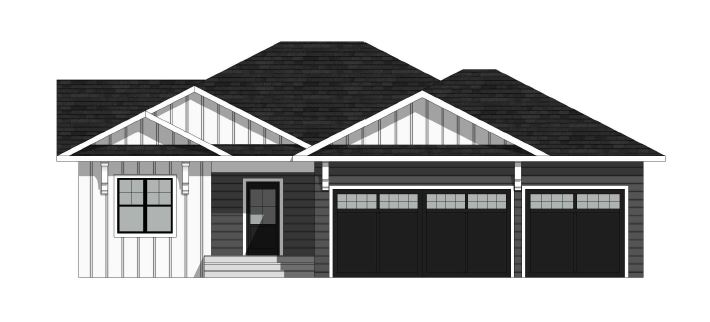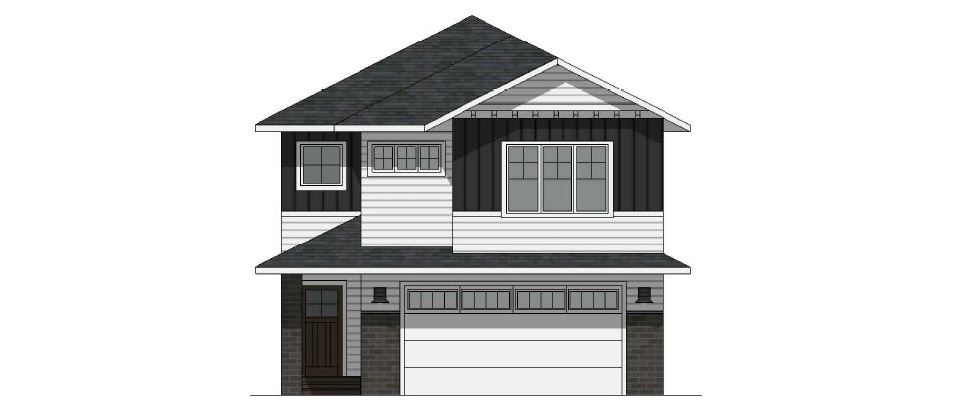930 Bi-Level
This is our 930 Bi-Level floor plan which features 930 SF on the main floor, 930 SF in the basement, and a 514 SF attached two stall garage. The main floor offers open concept kitchen/dining/living areas with vaulted ceilings, two bedrooms, and one bathroom. There are two additional bedrooms and one bathroom in the unfinished basement. Click the photo to download the floor plan.
1,188 Bi-Level
This Bi-Level plan features 1,188 square feet on the main floor and 1,091 square feet in the basement. The main floor offers a master bedroom with a master bathroom and walk-in closet. The main floor also has an additional bedroom, bathroom, and open concept kitchen/living/dining spaces. The basement has two additional bedrooms, a bathroom, and family room. Click on the photo to download the floor plan.
1,322 Bi-Level
This plan features 1,322 square feet of living space on the main floor and 1,266 square feet of living space in the basement. The main floor has three bedrooms including a large master bedroom with a master bathroom and walk-in closet. This plan also provides main floor laundry! The basement offers two additional bedrooms, a bathroom, and a large family room. The attached three stall garage has 915 square feet of space. Click on the rendering to view the floor plan.
1,367 Rambler
This plan features 1,367 square feet of living space on the main floor and 1,347 square feet in the basement. The main floor has three bedrooms including a large master bedroom with a master bathroom and walk-in closet. This plan also provides main floor laundry! The basement offers the potential for two additional bedrooms, a bathroom, a large family room, and space for a wetbar. The attached three stall garage has 773 square feet of space. Click the photo to download the floor plan.
2,072 Tri-Level
This unique floor plan is a modern 3 bedroom/3 bathroom home that you’re sure to love! The main level offers open concept kitchen/dining/great room areas with 12′ ceilings! The upper level showcases a master suite, and an additional bedroom and bathroom. The unfinished basement includes a family room, one bedroom and one bathroom. Click the photo to download the floor plan.




